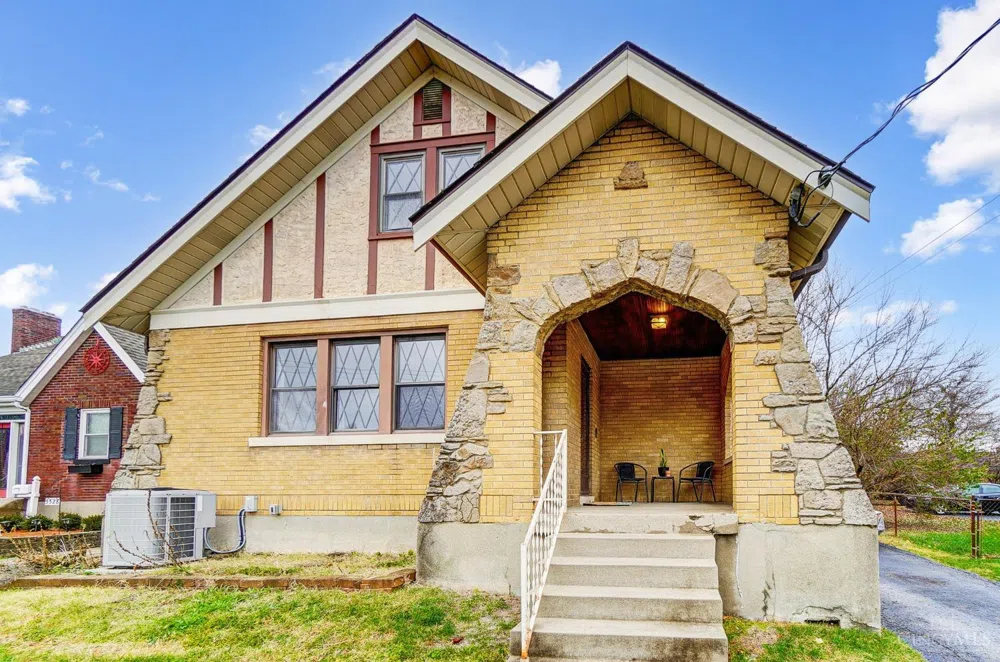All the charm of a full brick, stone accented Cape Cod, plus modern updates that greet you from the time you step onto the covered front porch with arched details. Upon opening the original glass detailed front door you will be enveloped in the warmth of the beamed ceiling living room with decorative fireplace and wood floors. The light filled dining room is an entertainers dream, large enough to be the host with the most. With plenty of counterspace, stainless appliances and a sleek vent hood, whipping up the perfect meal will be a breeze in this kitchen. With two bedrooms and a full bath on the first floor, and two larger bedrooms plus a full bath on the second floor, this home has a lot to offer. There is also a surprising amount of closet space with built-in shelving on the second floor, plus an unfinished lower level with even more storage space. All of this, plus Oak Hills School District. When can you move in?


